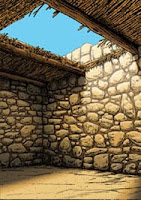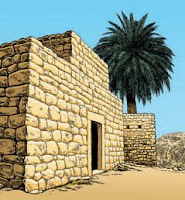
I've been doing a little research of late into the construction process of housing in Bible times. It's advantageous for Bible artists to have some idea of this process as we often have to design buildings in our Bible pictures. When you have an idea of this process, it's possible to design your buildings with a level of authenticity. This research came in handy recently when illustrating the story of the 'Paralyzed man' in Mark chapter 2.
Additional text (in green) is by Dr Leen Ritmeyer. Also, the two window illustrations below are © Dr Leen Ritmeyer 2008.
Room sizes
The picture (on the right) shows the section of roof that has been removed in order that the paralyzed man might be lowered down before Jesus. The rooms in houses at this time were not very high, about 6 1/2 - 8 ft. The walls were spanned by timber beams, usually cypress or sycamore wood. These beams were spaced about the width of a man or more depending on how wealthy the home owner was and the availability of local timber. The width of the rooms was also governed by the length of roofing timbers available, usually about 9-10 ft.
Roof construction
I've illustrated the hole near the edge of the roof, (see above). The reason for this is that I imagined that the four friends of the paralyzed man would have wanted to do as little damage to the roof as possible. So, by digging the hole near the edge of the roof, it would be easy for them to see where the roof timbers were, as the timbers protruded through the stone walls at the end of the building. This would make it easy for them to dig between the roof timbers. Incidentally, where the roof timbers protruded, they were painted with hot tar to prevent decay.
Reeds, sometimes bound together with natural fiber, were then laid across the timbers. A layer of mud plaster was then applied over the reeds followed by a dry mixture of chalk, earth and ash, (which provided insulation). This layer was applied while the mud plaster was still damp. Finally a mixture of mud rich in lime, (to keep out water), was added. A stone roller was used to compact each layer, very similar to the concrete rollers that gardeners use to roll lawns. The compressed layers would have been around 3 inches thick and would have required a determined effort to dig up when hard! Roofs were weeded and re-rolled on an annual basis.
Most houses in Biblical times had flat roofs, which were used for storage and drying fruit and people also slept there in summertime.
 Wall construction
Wall constructionWalls were generally around 2ft thick! This was for both insulation and strength. As you can see from the picture, roughly quarried stones were used in the walls, and 'finished' limestone blocks were used on the corners of the building, door lintels, and around the windows.
Mortar, made from soil, chalk and straw, was then used to fill in the gaps between the stones. This was darker in color than the stone. The use of mortar helped both insulation and kept out both wind and rain! The straw that was used in the mortar was the leftover straw following the 'winnowing' of grain. Nothing went to waste!
Windows
I read that in first century Galilee, many windows were constructed to be narrower on the outside, to keep out intruders, and wider on the inside to let more light into the room. Apparently, this is based on an ancient Egyptian design. Windows were also small and set quite high in the wall.
Windows were often facing a southern or easterly direction as this caught the early morning sun and acted as an early form of 'alarm clock!' Windows facing this way also gave some protection from the cold winter winds and heavy rain that generally came in from the northwest.
 Most rooms received their light from the courtyard, while the few windows in the outer walls were small - often widening out toward the inside, (see picture).
Most rooms received their light from the courtyard, while the few windows in the outer walls were small - often widening out toward the inside, (see picture).Houses in Biblical times did not have many windows, even the rich limited the number of openings. This had several purposes. First, windows let in the cold and weather. Also, crime could be a very big problem in urban areas. Therefore outside windows were usually small and high to avoid burglary. Instead of windows, well-to-do houses got their light and air from their courtyards. The poor suffered along in the darkness or with what poor windows their insulae might have. Perhaps if they were very lucky, a shuttered balcony might also let in light and air some of the time.

Palaces in OT times had sometimes decorative windows. One such window was found in Ramat Rachel, where Jehoiakim had a palace. Here is my drawing of that window. Fragments of similar windows have been found in the City of David, Samaria, Hazor and Megiddo. These windows faced the courtyard and never the outside.
Dr Leen Ritmeyer.
Plastering
The interior picture, (top right), is not quite accurate in that these interior walls would most probably have been plastered. You can see the smaller 'chink' stones that were set into the mortar in order to achieve a flatter surface before plastering. The plastering of interior walls was done with a mixture of soil, chalk and straw, (very similar to the mortar mix). Wealthier homes were plastered both inside and out with a white lime rich plaster. Plastered walls also kept out unwanted insects and reptiles.
Building requirements
Looking up through the roof you can see the compulsory 2ft high parapet wall that bordered all roofs as a safety measure. The law regarding this building requirement is found in Deut 22:8.
If we add this 2ft high wall to the average room height of 8ft, this gives us a total height for an average single story house in Bible times of 10ft.
Update 20 April:
Dr Leen Ritmeyer has emailed me with some very interesting information about a possible alternative method of roof construction for the house in the Mark chapter 2 story of the paralyzed man.
Due to a scarcity of timber, many houses were completely built of basalt, including the ceilings! For more details on this, including a diagram, go to Dr Ritmeyers blog here.
Related posts:
No more Domes!
Being Roofless!