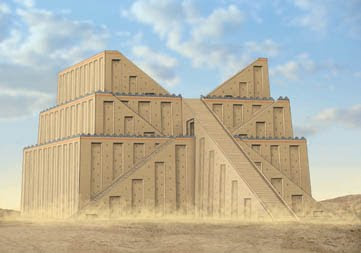
There are many weird and wonderful interpretations of the Tower of Babel that can be found in both picture books and paintings, so how do we go about finding out what the Tower of Babel actually looked like? The best way to find out is to look at the earliest examples of large-scale buildings found in roughly the same area. These are of course the Ziggurat's of Mesopotamia. Most biblical scholars and archaeologists agree that the Tower of Babel was most likely an early, if not the earliest, form of Ziggurat. Ziggurats were a type of tower which were commonly found in the Sumerian, Babylonian and Assyrian cities of Mesopotamia. Mesopotamia means "the land between two rivers" and was located between the Tigris and Euphrates rivers in present day Iraq.
 The picture above is my drawing of a ziggurat before I added all the people busy in construction. Many Bible artists show the Tower of Babel towering up into the clouds, but the Bible does give the impression that the tower, due to Gods intervention, was left unfinished, as was the city. It's been suggested that the reason why there are no remains of such a sizable structure to be found today is because God frustrated their work in the very early stages.
The picture above is my drawing of a ziggurat before I added all the people busy in construction. Many Bible artists show the Tower of Babel towering up into the clouds, but the Bible does give the impression that the tower, due to Gods intervention, was left unfinished, as was the city. It's been suggested that the reason why there are no remains of such a sizable structure to be found today is because God frustrated their work in the very early stages.As I was planning on showing the tower unfinished (at 3 levels), I also needed a way of showing how high the tower was intended to be when finished, (7 levels). The only way that I could think of doing this was to show the people gathered around a plan of the intended tower drawn onto a stretched animal skin, which we see in picture one. (left)
Ziggurats
Ziggurats were huge stepped structures that were 2 to 7 tiers high, and usually found in the centre of a city. On the highest platform a temple was built to worship the various deities of the time. Because ziggurats were considered to be the dwelling place of a particular deity, only priests were permitted on them. The Mesopotamians believed that these ziggurat temples connected heaven and earth. The highest ziggurats went up to 300 feet high, which is equivalent to a 30 story office block today! They were built from mud bricks as there were few trees and little rock to quarry in the area. Unlike todays buildings, ziggurats were solid. The ancient architects did not have the know-how to build tall hollow structures, and so they filled them with earth. They were in effect man-made mountains! This is best seen in picture 3 which is an ariel view of the partly built ziggurat. The fact that ziggurats were solid would do away with the need for scaffolding which you do sometimes see in pictures of the tower of Babel.
Each flat terrace was paved with kiln-baked bricks. Some Bible artists have shown these flat terraces planted up with plants and trees. This is interesting because these ziggurats were like giant planters complete with drainage holes! You can see how the ancient architects later developed the idea of planting up these raised platforms in the hanging gardens of Babylon.The holes which look a little like windows in the walls of the ziggurat were there to allow water trapped inside to evaporate. The British archaeologist Leonard Woolley (1880-1969), who was well known for his excavations of the ziggurat at Ur, called these holes 'Weeper holes'.
Ziggurat Bricks
Ziggurats were built with two layers of brick. The inner layer was built of sun-dried bricks, and the outer layer was built of kiln-baked bricks which were less porous. The wooden brick molds seen in picture 2 are loosely based on the Egyptian ones that I've seen in Manchester museum. The bricks that were baked, to make them water resistant, were baked in dome shaped kilns made from, (yes you've guessed it), mud! These kilns had holes in the sides which dry twigs could be fed through to keep the fire going. When the bricks had cooled, they were removed from the dome and ready for use.
 Bricks were also glazed in many different colors, I've chosen terra cotta and blue, but other colors were also available such as white and indigo. The temples constructed on the top tier were built entirely out of blue or indigo glazed bricks. The mortar used to hold the bricks together was bitumen (Gen 11:3). This was found in natural pits in Mesopotamia. In the photo on the right you can see a close up of the bricks and bitumen mortar used on the ziggurat at Ur. Bitumen or pitch was also used for other purposes during Bible times such as coating the outside of vessels. (See the Noah's Ark post).
Bricks were also glazed in many different colors, I've chosen terra cotta and blue, but other colors were also available such as white and indigo. The temples constructed on the top tier were built entirely out of blue or indigo glazed bricks. The mortar used to hold the bricks together was bitumen (Gen 11:3). This was found in natural pits in Mesopotamia. In the photo on the right you can see a close up of the bricks and bitumen mortar used on the ziggurat at Ur. Bitumen or pitch was also used for other purposes during Bible times such as coating the outside of vessels. (See the Noah's Ark post).There are 5 pictures in the 'Tower of Babel' set which can be viewed here. This brings our Bible picture count to 832!